Wessex Water discusses the use of trenchless technology in a number of recent projects in the wastewater sector.
It was not so many years ago that a report of a blockage or sewer failure coming into the office would have been greeted with the question “how big will the dig be?” Now, at least within our own firm, the first thought will tend to be: “is there a suitable solution to this problem using trenchless technology?” In this article we look at a few examples of the technology’s deployment, across a range of differently-sized networks.
Blockage in a collapsing pipe
Redcross Lane in Bristol is an an old, narrow and partly cobbled alleyway lined by new-build terraced houses. When a sewer problem was reported to Wessex Water the response team found it was no ordinary blockage.
Having tried to jet the blockage clear with no result, investigation with CCTV found that the 300mm-diameter vitrified clay sewer pipe, which was probably something in the region of 100 years old, was indeed blocked but not with the usual, easily jettable materials. Instead there appeared to be a quantity of fill, stones and brickwork materials from a collapse at the crown of the pipe. This is where Stuart Soutar and his R&M team sprang into action.
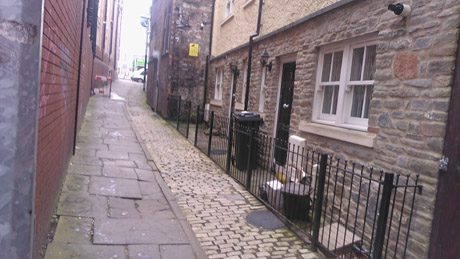
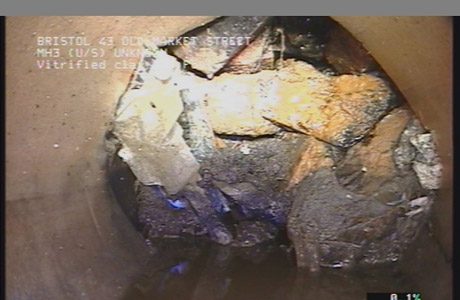
Working with Onsite Central Ltd, Wessex Water’s Framework Contractor, Stuart Soutar and his team developed a plan to utilise an ultra-high-pressure (10,000 psi) water jet cutter to remove the blockage material alongside traditional jetting equipment to remove the spoil created. This process, whilst removing the initial blockage, also allowed the CCTV operator to see the subsequent condition of the defective pipe. Over the crown of the pipe there appeared to be a further collapse of material including some form of lintel or kerbstone across the pipe section that was preventing further collapse of material into the pipeline.
Matching the liner to the pipe
This was somewhat to the advantage of the contractor as it enabled a full lining to be installed through the sewer subsequent to final removal of the original blockage. However the lining itself was not an easy option. The location and circumstances of the old sewer were such that, just before the damaged pipe section, the diameter of the pipe changed from 300mm to 225mm which meant the pipe had to be accurately surveyed and the liner designed with a taper to fit exactly where it was installed. Furthermore, the liner had to be installed with access only from one end of the sewer as the ‘exit’ point of the sewer was not accessible to the contractor.
Exacting excavation prospect prompts a gamble
Had this renovation option not been available the only other alternative was difficult, with the excavation site being within the footprint of the two new-build houses at a depth of 1.8m. To complete an excavated repair this would have meant removing the stairway of one house, supporting the separating wall between them and excavating under this wall to the pipe depth within the confines of the house. This would have been both a difficult and expensive option given that the residents would need to be rehoused for the duration of the works and extensive make-good works would need to be completed in the house after the pipe work was finished. The narrow alleyway and the location of the excavation also meant that access for excavation equipment would be virtually impossible. Commenting on the project Stuart Soutar said: “Given the alternative, we had nothing to lose in trying to use the trenchless option here. The costs involved with the excavation option were prohibitive and the disruption that such works would have caused to the residents would have been immense. To some extent we had luck on our side as well, given the bridging of the defect by some of the materials above the pipe. Ultimately the trenchless option cost us less than £10,000 as compared to something in the region of £100,000 for the excavation option and all its additional customer care costs.”
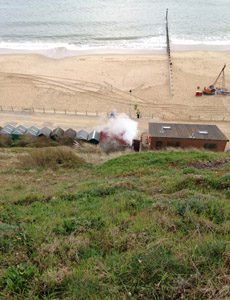
Bournemouth rising main
Another recent problem approached with trenchless technology in mind was the repair of a burst on an existing 100 mm diameter cast iron rising main from Fisherman’s Walk SPS (Sewage Pumping Station) in Bournemouth during February 2015.
The 52m-long rising main, laid in 1977, runs within a steep cliff face with the SPS located at the bottom between the cliff face and the promenade, adjacent to a toilet block and a number of beach huts. The 27 m high cliff face is prone to movement and land slips, which is believed to have been the likely cause of the burst which lay some 6 m into the cliff face from the wet well end of the rising main and at a depth of 4 m.
Initial thoughts were that a new rising main could be installed using directional drilling. However, the presence of a steep cliff face – known to be prone to movement – introduced a level of risk to such an operation, with the possibility that drilling might cause a significant land slip. Such a solution would also have involved significant temporary works, further adding to the costs.
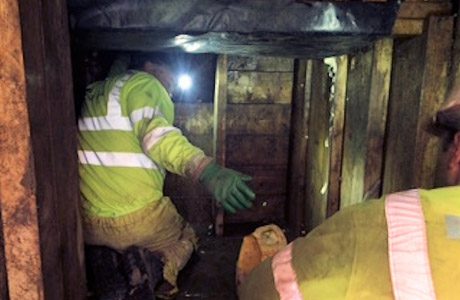
The only other replacement option was to take the discharge to a different part of the sewerage network by installing a 950m-long rising main within the Bournemouth promenade which would have caused widespread disruption and cost in excess of £950,000.
So it was decided that a rehabilitation solution for the existing rising main was preferable as it would not affect the surrounding soils thereby minimising the potential for cliff instability.
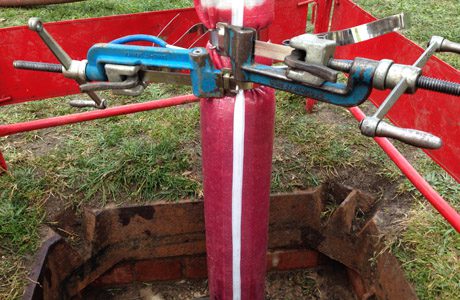
Lining cliffhanger
Wessex Water approached water and wastewater specialists Onsite with a view to establishing how rehabilitation could be tackled. Working closely with the Wessex Water design team, Onsite brought together a liner design that could be installed from the wet well at the base of the cliff. It would not only repair the burst in question but would also provide a reinforcement to the rising main, one which would last into the future. The in-house design comprised a ‘duel skin’, steam cured, glass-fibre reinforced, 3.5 mm thick liner, which was further reinforced by the introduction of a 2mm-thick non-reinforced liner which allowed for easier installation and provided additional stiffness once cured. This combination liner not only enhanced the overall stability of the liner but also provided high resilience to potential pressure fluctuations which might be experienced within a rising main of up to 3.5 bar.
Due to major corrosion of the rising main at the wet well and to enable the liner to be installed, both a 45degree bend and a 17½degree bend had to be removed from within the cliff. To enable this work a 1.2m2 and 2m-long timber heading was driven into the cliff face from the side of the brick wet well chamber. This also allowed an access platform to be erected in the bottom of the wet well.
Lining was achieved from within the wet well. Construction of the timber heading started in the week of 16 March and the liner was installed during the week of 23 March. The liner, being a composite twin-wall liner, was not inverted into the host pipe but winched through. It was then inflated and steam cured. On completion, the timber heading was backfilled with concrete and voids surrounding the timber heading were grouted. The opening of the brick wet well chamber was rebuilt with glazed brickwork by 14 April with the project cost being around £100,000 in total about 10.5% of the alternative option.
St. Paul’s Road, Salisbury: Another collapsed pipe
CCTV footage revealed that a 600-mm-diameter, concrete surface water sewer pipe had collapsed over a length of around 60m. It ran beneath a Victorian property in St Pauls Road, Salisbury and underneath a number of rear gardens locally.
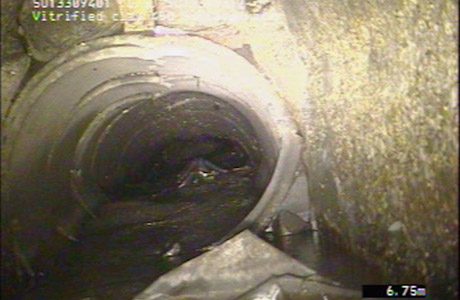
During construction of the properties in the area, a local river was placed into a culvert over a length of some 93m and – using a further 3 brick culverts – the river was transferred underneath the local railway line before entering a nearby river. The ground over the culvert was made up to a depth of 2.4m over the existing river bed.
However, the CCTV survey revealed that the concrete pipe covering part of the diverted river course had fractured in a classic ‘4-point’ collapse and the invert of the pipe had risen to the centreline. Whilst flow was still occurring through the pipe it was obvious that the structure was close to full collapse and was in need of urgent renovation, with a trenchless solution being preferable due to the location adjacent to the old Victorian properties.
Using more traditional techniques would have required a diversion route which would have included laying 110 m of 600 diameter surface water sewer using open-cut techniques at 2.5m deep in the adjacent highway, installing four new manholes, underpinning 8m of the property wall and utilising some 40m of sheet pile retaining wall. The construction cost for this diversion would have been around £450,000.
Various trenchless options were investigated including “pipe bursting”. This was ruled out due to the forces required and the potential for foundation movement beneath the buildings. The project was further complicated by the fact that the damaged pipe was just 2.4m beneath a property. Another possibility would have been to slip-line a smaller pipe through the 600 mm diameter concrete pipe. However, given the host pipe’s deteriorated condition and the hydraulic constraints of the surface water sewer, this too was dismissed.
Ultimately, having completed a ground investigation over the site, which showed the ground comprised made ground over water bearing gravels over chalk, it was decided that even the use of a timber heading to install the new pipe would not have been safe as the temporary tunnel would have been in the water bearing gravels and therefore a high risk strategy.
Wessex Water decided there was no other option than to remove the tenant from the property to allow for the pipe replacement from within the property. To allow for the pipe to be replaced the team had to perform significant underpinning works as digging straight down onto the pipe was also not a safe option and it would also ensure the structural integrity of the terraced property into the future.
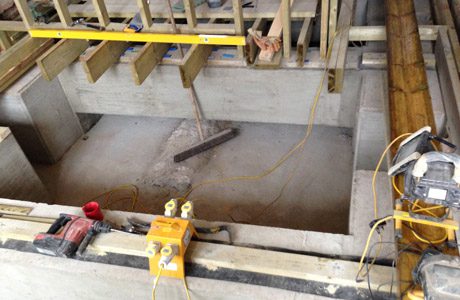
The underpinning design consisted of 37 concrete filled steel piles tied into a number of cast in situ C35 concrete beams each 400-mm wide and 1,000-mm deep. The underpinning included 30m3 of concrete. On completion of the underpinning the ground floor of the property was completely renewed to meet current Building Regulations.
Once the structural underpinning was completed, the defective concrete pipe was broken out and a 600 mm Ridgisewer pipe was installed in sections. This pipe was used due its lightweight and easier access in the limited working area within the property. However, using the Ridgisewer pipe was only possible provided that, subsequent to installation, a structural liner was also installed over the pipe length.
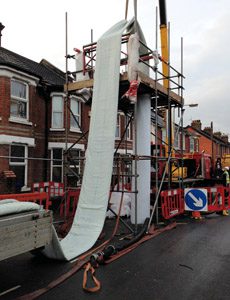
Ashley Williamson, the Wessex Project Engineer in charge of the project and who received the coveted UKSTT Young Engineer Award for his work on this project, contacted Richard Wortley of Onsite to ensure that such a lining was possible and to discuss the potential lining options. Ultimately a 60m length of 16mm wall thickness Premier Pipe CIPP structural liner was installed from an existing manhole at the front of the property using hot water cure techniques. The lining operation was completed in just four days.
Overall the cost comparison between the diversion option and the renovation option, even with the huge amount of property underpinning required, amounted to a saving of 40% (£181,000).







