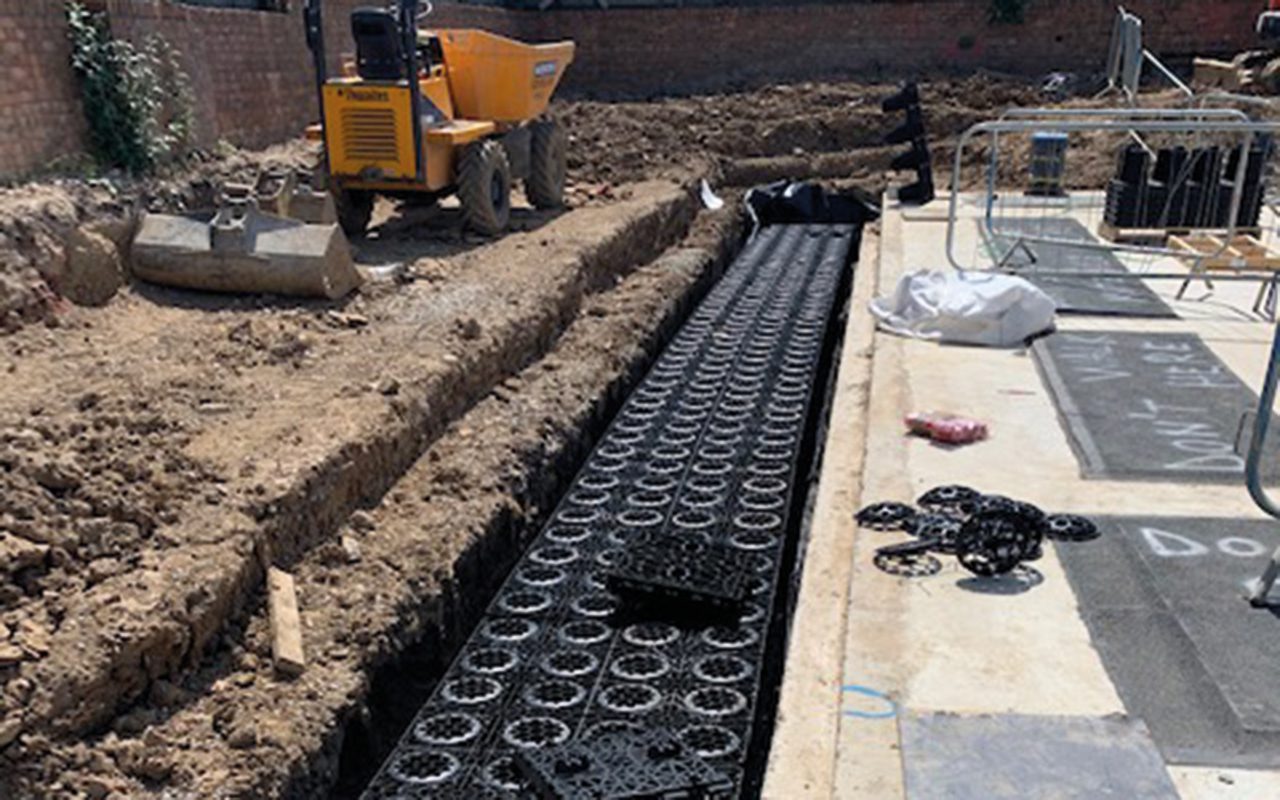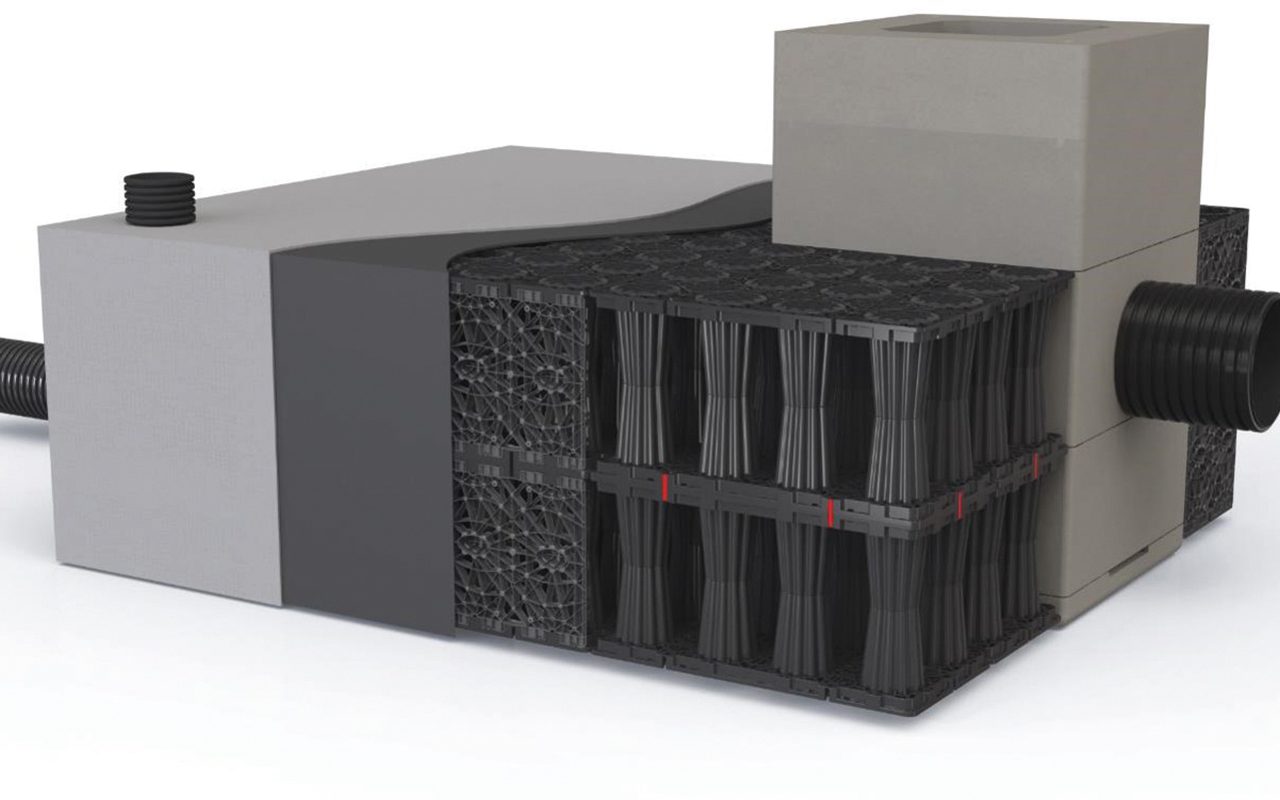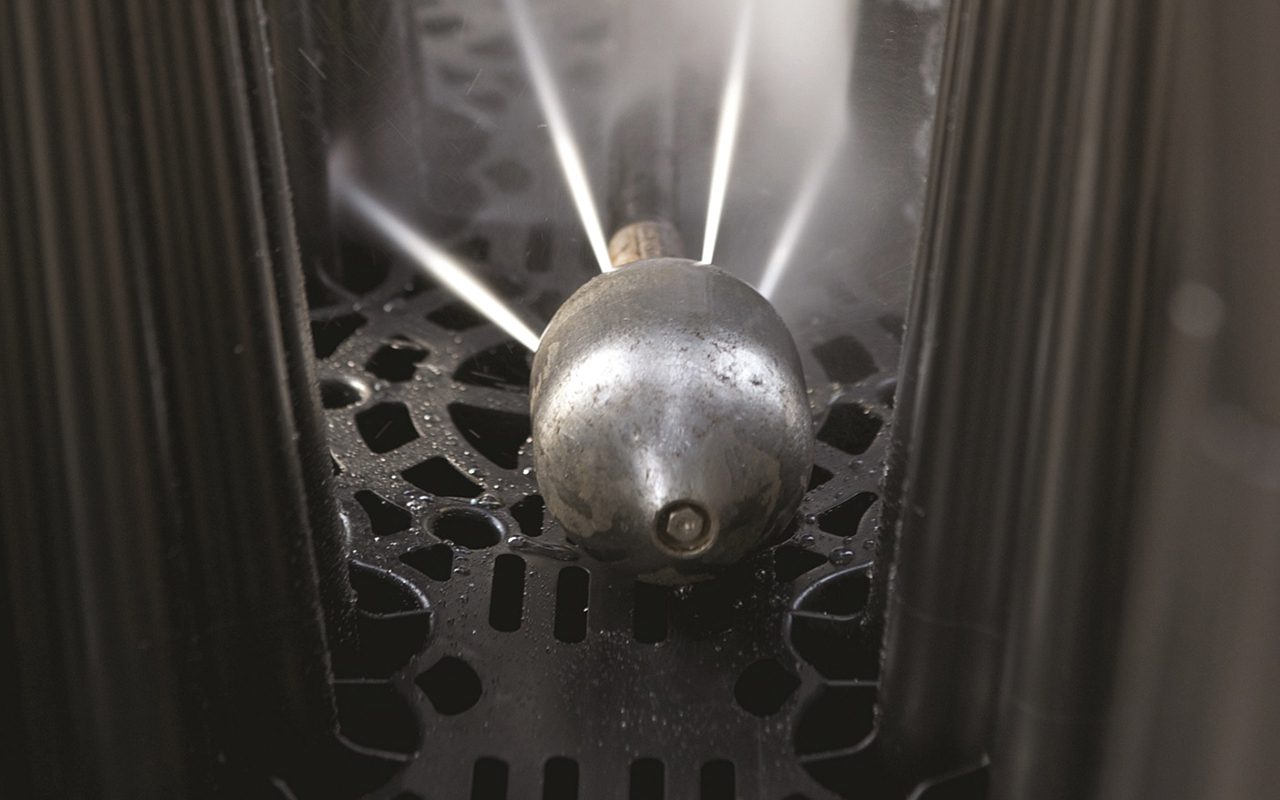Tasked with building a self-storage depot in a busy central London location, Harmonix Construction faced the perennial urban design constraint: space. The challenge was to deliver suitable water attenuation within the compact layout of the site, and in the end it employed an off-the-shelf modular solution from ACO Water Management

As anyone who has worked on a project within London, or indeed any busy urban area, will know, space is a precious commodity. Buildings are designed to absolutely maximise their footprint, which can present a number of design challenges when it comes to delivering key utilities and services, particularly with regards to water management.
The challenge
Providing 12,961m2 of storage space and 619 m2 of offices across 4-storeys, plus two basement levels for public use, the new facility is part of a growing trend towards offering flexible storage space in increasingly crowded urban areas. Occupying just over 4,000 m2 on the busy Streatham High Road, it represents an archetypal city centre location project.
This presented a number of challenges, especially with regards to installing a water management system. There was little room for manoeuvre within the footprint of the building itself, which was exacerbated by a basement car park that ruled out the possibility of an underground water attenuation tank.
Shane McLoughlin, Commercial Director at Harmonix Construction, comments: “Putting the tank under the basement car park wasn’t an option due to the expense of the dedicated pump and depth of the water table that would be required. It was also key that any water management solution contained access for maintenance.
“This is key across all drainage projects, but especially those that are located in busy urban areas. The increased risk of debris entering the pipework, alongside the safety-critical need to keep the surrounding area free of surface water, made effective water management a crucial element of the project.”
The solution
In order to overcome these issues, ACO Water Management specified its StormBrixx HD tanks, to be placed around the building perimeter. This included a number of strategically located built-in access chambers, which combined with the open cell structure of the system helps to ensure convenient jetting and camera inspection. A monocast channel drainage system called ACO MonoDrain was also installed to provide channel drainage to the external landscaped areas of the site.
Nick Burchett, Regional Specification Manager at ACO Water Management, said: “The structural performance of StormBrixx HD complements the easy access that it offers for inspection and maintenance, which makes it ideal for a location such as Streatham High Road.

“Equally important, in terms of pure logistics, is the stackable design of StormBrixx HD. This meant minimal space was taken up on-site prior to installation, with up to 280m2 of products nestled onto a single pallet. This helps to make the entire installation process as straightforward as possible, and is a massive factor for projects tight on space.”
The final word
The key challenges associated with the self-storage facility on Streatham High Road – the restrictive space and requirement to maximise the site’s footprint – highlight the importance of addressing drainage at the start of a project. By doing this, it was possible to deliver the project without delay and to the highest standard, ultimately reaching the optimum water solution for the site.








