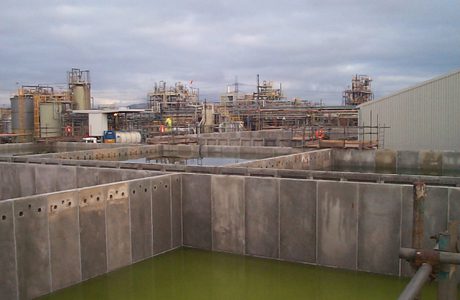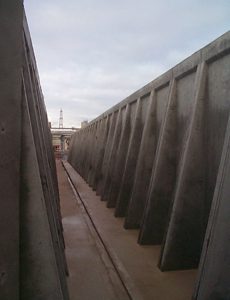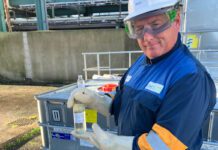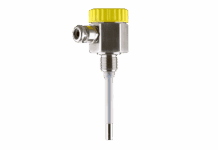
Correct storing and handling of liquids prompts all kinds of important questions, including the choice of construction materials. If it’s concrete, then should it be cast in-situ, or away from the site?
According to Stephen Casey, Project Engineer at Whites Concrete, pre-cast concrete presents significant benefits in convenience alone, with panels already tested off site to have reached their design capability strength. This greatly reduces installation time and very importantly allows more control over health and safety because it removes the hazard of working with wet concrete, which can be particularly onerous at low levels.
“Unless there are very specific space restrictions on site, it is best not to have a set idea on the shape or height of a tank – just the volume,” he said.
“We might get an approach where a company says it wants a 5m high, 1000m3 capacity tank, but by allowing us to get involved early at the design stage, we could provide an option for example, of supplying just one extra panel each side to create a 4m high tank that only slightly increases the floor space, but works out to almost half the cost of the original idea. Reduced materials means less off-site costs, and lessens the risk of working at heights, so it best not to have a totally fixed idea and instead see how your tank supplier can best advise you”.
Casey says that metal (steel) tanks will always be a cheaper option, but that depending on the requirements of an application, they are not really permanent structures. With concrete, standard longevity is still considered by many as up to 60 years, but more and more companies are designing and building walls, tanks and structures for a 100 year design life. Also, metal is not normally used for underground storage, whereas high quality concrete will provide excellent load bearing. Again, GRP can be cheaper for certain applications as it is lighter, although it can be very limited on span, and will therefore only be able to sustain restricted loadings.
Modular design benefits
An example of reduced installation time came recently when Whites Concrete completed the supply of a series of Sealwall tank systems at a major chemical plant in Newport, South Wales. The modular design of Whites Concrete’s pre-cast Sealwall design make the installation process highly economic, said the firm. The units are being used to contain effluent that utilises the waste-consuming abilities of film-forming bacteria. Each tank at the 126-hectare site is fitted with a special biological aerated fixed film, made by Envirobac, with whom Whites Concrete has worked with for over a decade.
Central to the Sealwall design is the formation of precast concrete tanks with depths up to 4m in a circular or rectangular layout. Offering a claimed reduction in build time of up to 50% – and a reduction in overall costs of up to 34%, the units benefit from a unique jointing system that ensures a watertight and robust connection between adjacent panels.
Sustainable concrete?
Casey argues for the benefits of sustainable precast concrete that is made of natural raw materials (stones, gravels, sand, cement), available almost everywhere and in enormous quantity.

“Compared with other construction materials”, he continued, “precast concrete minimises the whole life cycle impact on the environment and can be re-used or recycled almost entirely. Wastage is also very much reduced. Before anything arrives at a construction site, reinforcement placing and curing methods are all carried out under finite, undercover factory-controlled conditions for manufacture, where a specified mix can be monitored and varied at the flick of a switch.” In addition, he adds, rigorous structural testing by independent laboratories can verify specification and strength, whilst reusable moulds and a big reduction in transport costs also help meet sustainability requirements.
Requirements for AD/biogas
Casey also reports that precast concrete is now being used extensively for tanks within the AD/Biogas industry. With the requirement of feed storage for digesters, precast walls can offer a solution.
“Design is the key”, he commented. “The footprint on some schemes can appear unnecessarily large. We recently received an enquiry for a feed storage width of 48m. To achieve this the clients’ plans showed an overall construction width for the walls of 64m using almost 35% more material space and cost than a conventional precast vertical wall. Once again, it’s often best not to have a fixed idea”.







